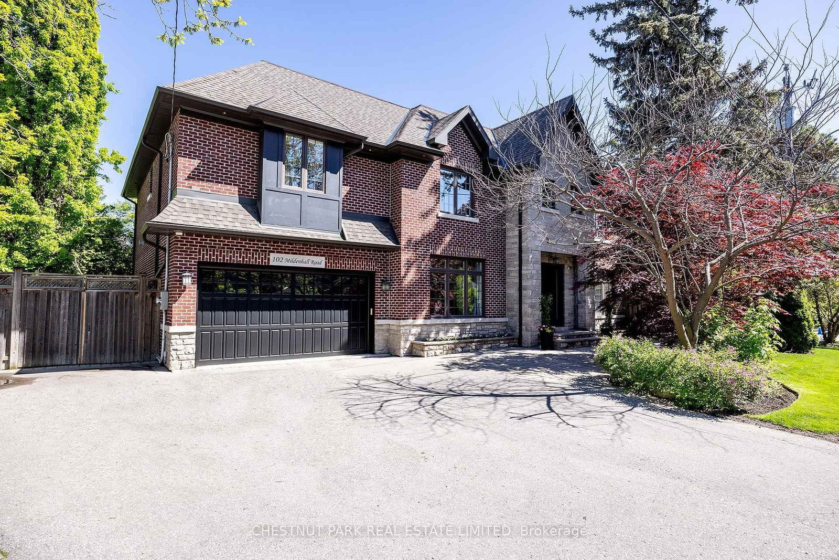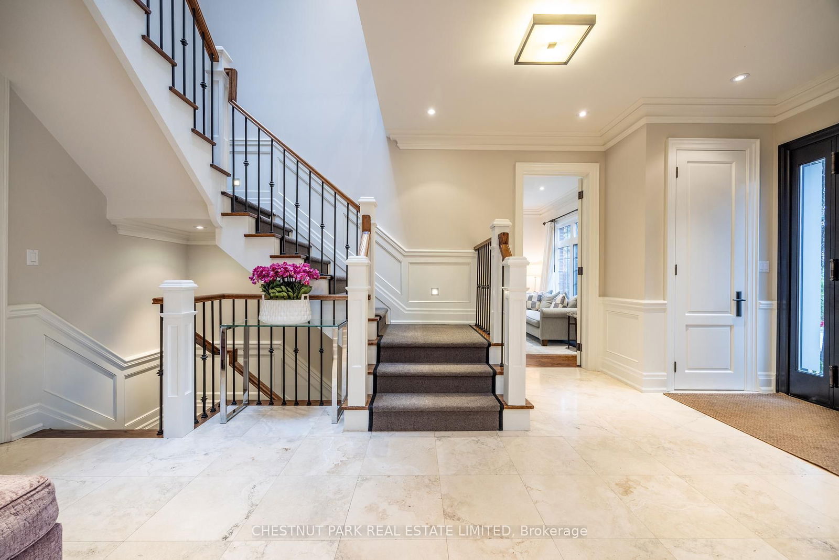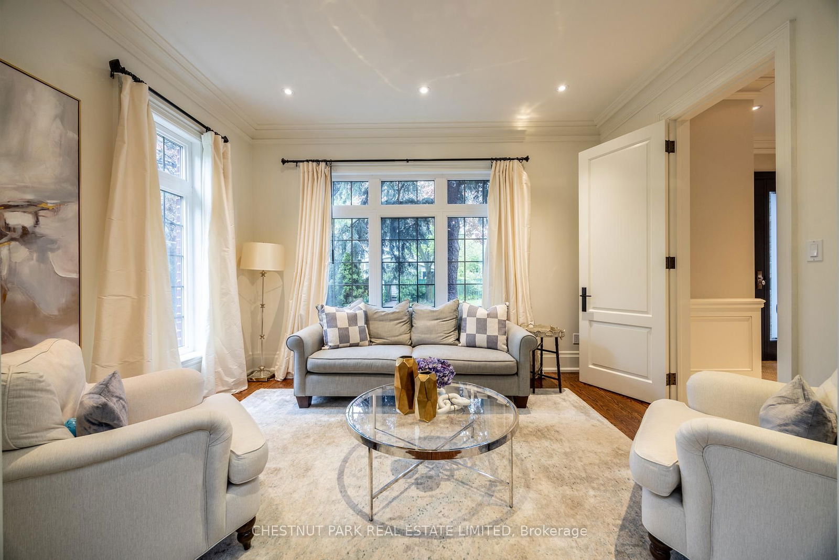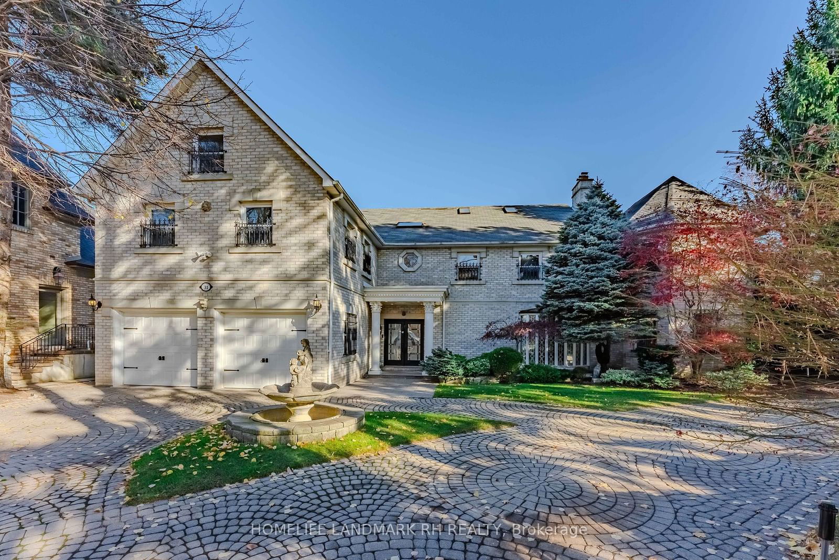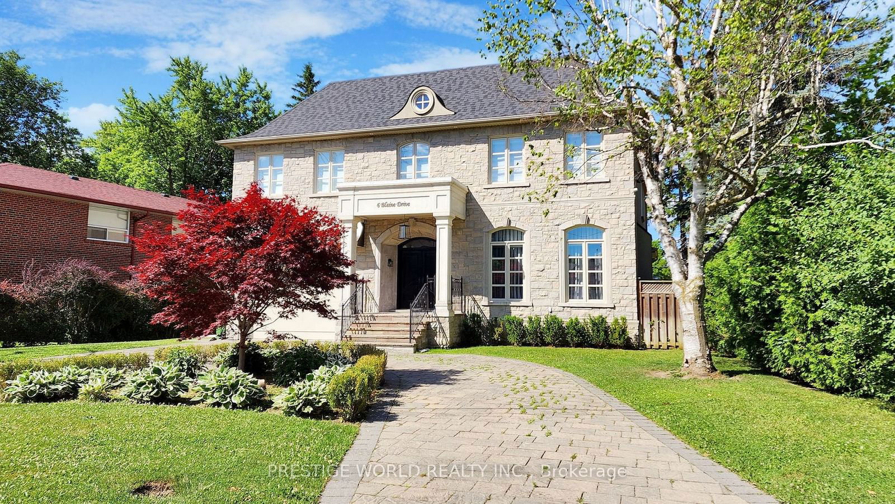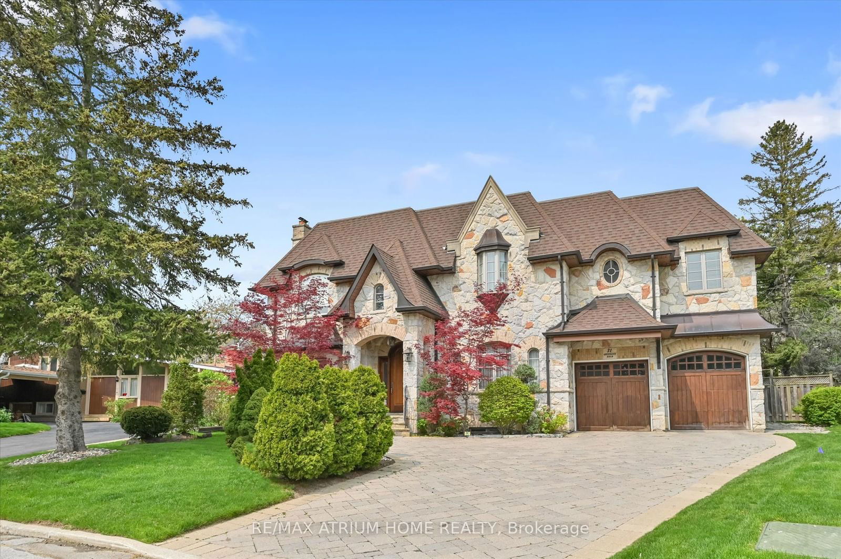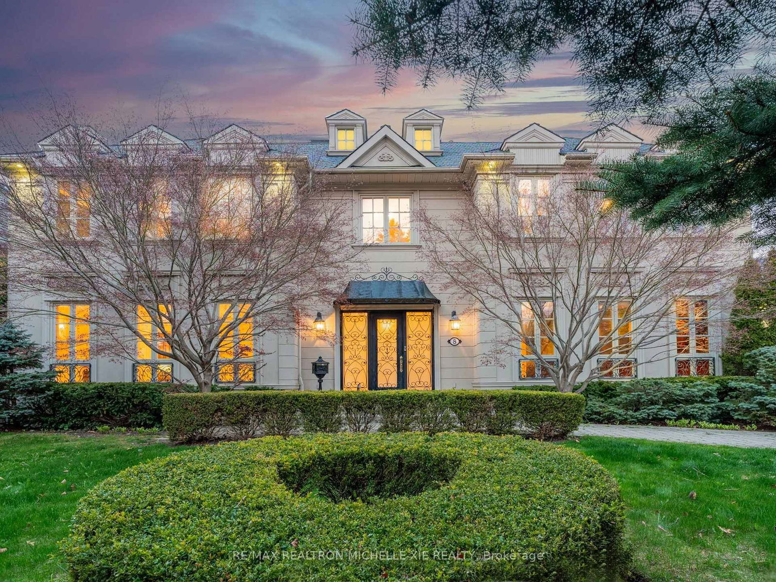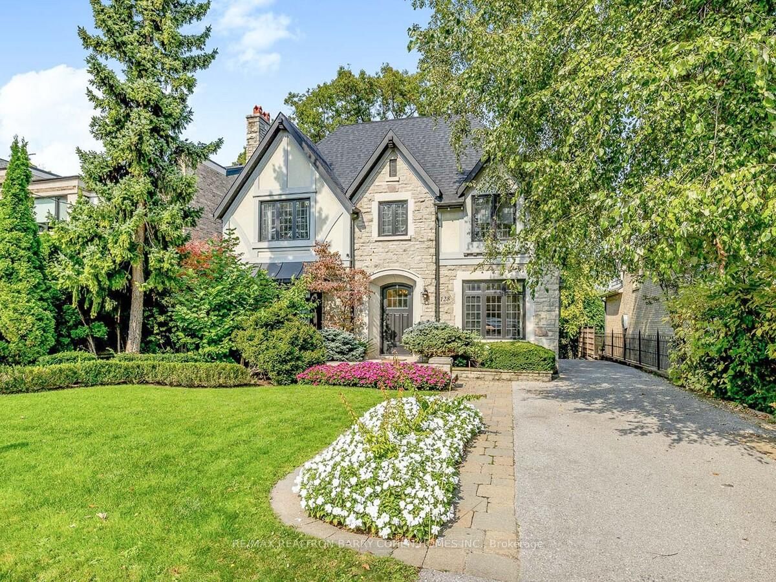Overview
-
Property Type
Detached, 2-Storey
-
Bedrooms
5 + 1
-
Bathrooms
7
-
Basement
Full + Finished
-
Kitchen
1
-
Total Parking
5 (2 Built-In Garage)
-
Lot Size
172x75 (Feet)
-
Taxes
$26,905.83 (2025)
-
Type
Freehold
Property Description
Property description for 102 Mildenhall Road, Toronto
Property History
Property history for 102 Mildenhall Road, Toronto
This property has been sold 2 times before. Create your free account to explore sold prices, detailed property history, and more insider data.
Estimated price
Schools
Create your free account to explore schools near 102 Mildenhall Road, Toronto.
Neighbourhood Amenities & Points of Interest
Create your free account to explore amenities near 102 Mildenhall Road, Toronto.Local Real Estate Price Trends for Detached in Bridle Path-Sunnybrook-York Mills
Active listings
Average Selling Price of a Detached
May 2025
$4,523,800
Last 3 Months
$4,130,933
Last 12 Months
$5,256,275
May 2024
$4,570,714
Last 3 Months LY
$5,590,053
Last 12 Months LY
$4,551,299
Change
Change
Change
Historical Average Selling Price of a Detached in Bridle Path-Sunnybrook-York Mills
Average Selling Price
3 years ago
$4,823,750
Average Selling Price
5 years ago
$1,965,000
Average Selling Price
10 years ago
$3,562,950
Change
Change
Change
How many days Detached takes to sell (DOM)
May 2025
22
Last 3 Months
35
Last 12 Months
94
May 2024
13
Last 3 Months LY
29
Last 12 Months LY
22
Change
Change
Change
Average Selling price
Mortgage Calculator
This data is for informational purposes only.
|
Mortgage Payment per month |
|
|
Principal Amount |
Interest |
|
Total Payable |
Amortization |
Closing Cost Calculator
This data is for informational purposes only.
* A down payment of less than 20% is permitted only for first-time home buyers purchasing their principal residence. The minimum down payment required is 5% for the portion of the purchase price up to $500,000, and 10% for the portion between $500,000 and $1,500,000. For properties priced over $1,500,000, a minimum down payment of 20% is required.

